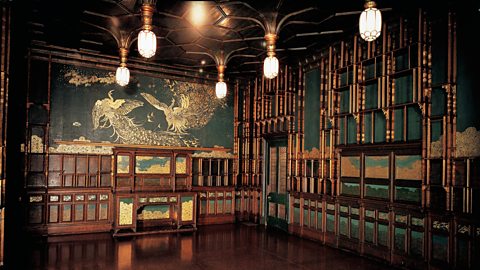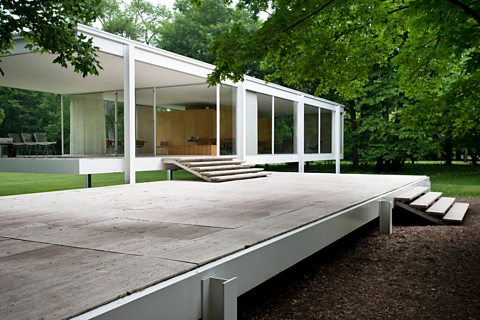Enclosed and open space
In architecture, the structure of buildings takes up positive space and creates negative spaces that people live and work in.
The space inside a building is called the interior. The space outside is the exterior.
An enclosed space is one that is surrounded by the structure with few openings.
An open space is one with large opening or few walls or other barriers.

The Peacock Room (James McNeill Whistler, 1866-67) is an enclosed space. The dark colours and rich decoration of the walls and ceiling seem to draw the surfaces in and down. This adds to the sense that the room is an intimate and closed space.

The Farnsworth House (Ludwig Mies Van Der Rohe, 1951) is a ModernistA movement in architecture based on the function, technology and materials of buildings rather than aesthetic styles. building with a steel frame structure. Positive space is taken up by three horizontal rectangular slabs and the thin colums that support them.
Negative space between the roof and floor, and between the floor, terrace and ground, creates the illusion that the building is floating.
Inside a central core containing the bathroom, kitchen and fireplace takes up positive space. The living area is completely open negative space. The glass walls mean that space is open and seems to continue between the inside and outside.