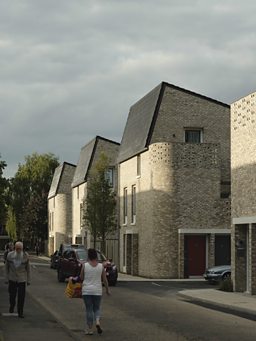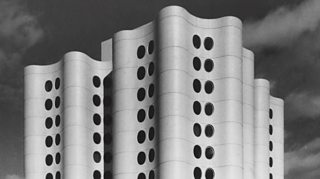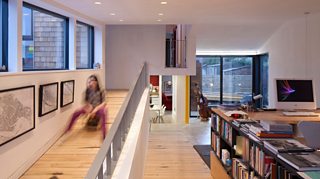Meet the six buildings on the RIBA Stirling Prize shortlist
30 September 2019
It is the country’s highest architectural accolade. Ahead of the winner announcement on Tuesday 8 October we look at the six new buildings shortlisted by RIBA for their design, innovation, inspiration and sustainability.
London Bridge Station: Grimshaw

London Bridge Station | RIBA Stirling Prize 2019
By Grimshaw
London Bridge Station is the oldest station in London, opening in 1836, and the fourth busiest in the city. The task of reimagining a station with over 180 years of changing requirements would seem both freeing and frightening. In addition, keeping the station open for the 50 million passengers a year who use it while the five-year transformation took place is a tremendous achievement.
The build was a complex one; however, Grimshaw are no strangers to large infrastructure projects and have taken a simple concept and kept it coherent.
Dark, confined passenger spaces have been transformed into voluminous light-filled spaces
Moving south to north, and using a phased plan of staged modular construction by using prefabricated concrete blocks and steel and aluminium cassettes for the canopies, the team have managed to increase the capacity for passengers with two-thirds more available space than before.
The creation of the largest concourse in the UK, described by judges as "truly impressive", offers a triple-height atrium and public square which it is hoped will draw more general use from the public with retail and café options. The judges also highlighted that "dark, confined passenger spaces have been transformed into voluminous light-filled spaces that are a joy to use".
The second aim of the redevelopment of the station was to simplify one of the most complicated track layouts in the country. With a combination of extending the platforms, updating tracks and producing dedicated lines for each service provider, the result is an increase in available trains and capacity for the future. The station footprint is now longer than the nearby Shard is tall.
The judges added: "The station’s transformation acts as a catalyst for the redevelopment of the surrounding area and sets the standard very high for future station redevelopment."

The Weston, Yorkshire Sculpture Park: Feilden Fowles

The Weston, Yorkshire Sculpture Park | RIBA Stirling Prize 2019
By Feilden Fowles
The Weston could be described as a high achiever, honoured with a RIBA Regional award in Yorkshire, Client of the Year and Building of the Year within that region, and not forgetting the RIBA National award and now a RIBA Stirling Prize nomination.
Another product of a competition, the winning architects are a young practice whose skill has been acknowledged by the judging panel and whom Yorkshire Sculpture Park have reaped the benefit of. The judges said: "They have been rewarded with a building that is inventive and fully realises their aspirations."
The building is truly of its landscape
A considered approach to the fabric of the building is clearly a feature on this project. "It is materially rich, deploying natural materials which have particular textures, patinas and earthy qualities, making the build very much of its place and the land from which it is formed," said architect Fergus Feilden recently.
The building itself surfaces from a small hill and stretches for 50 metres. The layered pigmented concrete of its walls echoes the sandstone bedrock of the area, and its wildflower roof, as the judging panel enthused, gives the impression that "the building is truly of its landscape".
The structure consists of a visitor centre, gallery and restaurant, with the latter located in a timber-framed pavilion with sunken garden. The floor-to-ceiling glass floods the space with light, and the warm tones of the wood complement the Scandinavian aesthetic and offer welcome respite.
The gallery roof came in for special comment by the judges: “The beautifully made board-marked shuttering to the roof monitors in the gallery are sculptures in their own right." The gallery space will host a changing programme of temporary exhibitions.
The Weston is a significant addition to the Park’s infrastructure and landscape and, said the judges, "has achieved an excellent outcome through the close collaboration between the client and the architect".


Goldsmith Street | RIBA Stirling Prize 2019
By Mikhail Riches with Cathy Hawley
About the project
Goldsmith Street is comprised of almost 100 ultra low-energy homes for Norwich City Council. The result is the UK’s largest social housing scheme to achieve Certification.
Goldsmith Street is a ground-breaking project and an outstanding contribution to British architecture
David Mikhail, founding director of winning architect firm Mikhail Riches, said: “Goldsmith Street’s success is testimony to the vision and leadership of Norwich City Council. We thank them for their commitment and support. They believe that council housing tenants deserve great design.
"We hope other Local Authorities will be inspired to deliver beautiful homes for people who need them the most, and at an affordable price."
With seven terrace blocks arranged in four rows and bookended by three–storey flats, the design exploits angled sloping roofs to maximise daylight throughout the development and prioritises pedestrians over cars.
In addition to low fuel bills, a clear social focus was a priority for architects Mikhail Riches. In a bid to create community and limit isolation they were keen that front doors faced front doors, and looked to a traditional Victorian street model for inspiration. With cars pushed to the outer edges of the development more space is available for people to walk and for children to play safely.
The 2019 RIBA Stirling Prize judges, chaired by Julia Barfield, praised Goldsmith Street “as a modest masterpiece. It is high-quality architecture in its purest most environmentally and socially-conscious form. Behind restrained creamy façades are impeccably-detailed, highly sustainable homes – an incredible achievement for a development of this scale. This is proper social housing, over ten years in the making, delivered by an ambitious and thoughtful council. These desirable, spacious, low-energy properties should be the norm for all council housing.
"Over a quarter of the site is communal space – evidence of the generosity of the scheme. A secure alleyway connects neighbours at the bottom of their garden fences and a lushly-planted communal area runs through the estate, providing an inviting place for residents to gather and children to play, fostering strong community engagement and social cohesion.
"Goldsmith Street is a ground-breaking project and an outstanding contribution to British architecture.”
RIBA President Alan Jones added: “Faced with a global climate emergency, the worst housing crisis for generations and crippling local authority cuts, Goldsmith Street is a beacon of hope. It is commended not just as a transformative social housing scheme and eco-development, but a pioneering exemplar for other local authorities to follow."

Nevill Holt Opera: Witherford Watson Mann Architects

Nevill Holt Opera | RIBA Stirling Prize 2019
By Witherford Watson Mann Architects
Would it be wrong to equate a theatre to Villanelle from Killing Eve? This building is both a Russian Doll and master of disguise. A building hidden within the grand Grade II* listed 17th-century stable block of a stately home in Leicestershire, Nevill Holt Opera conceals an intimate 400-seat theatre.
The project replaces an existing structure which was no longer suitable, and Witherford Watson Mann Architects embraced the challenge of creating a theatre within the tight constraints of an existing footprint while complementing its surroundings.
This is a project that looks effortless, yet we all know that this belies the truth.
Unlike other theatres there is no foyer to welcome eager audiences; outside, the walled gardens of Nevill Holt Hall serve that purpose and picnics in the gardens are part and parcel of the experience.
Full-height doors open directly into the auditorium to reveal the steel and wood frame of the balcony, the raked seating and orchestra pit excised from the floor of the stable and the dark wood tones of the proscenium, dress circle balustrade and honeyed Douglas fir of the roof and upper walls.
To retain the strength and look of the ironstone stable walls the excavation allowed for a two-metre internal perimeter, which also supports the bronzed steel frame for the balcony while floating the internal structure away from the walls; all of which results in an unobstructed view of the stage.
The judges were impressed, noting that: “This is a project that looks effortless, yet we all know that this belies the truth. The modesty, craftsmanship, care and attention that have been applied here are exceptional. Country houses continually evolve, being added to over time; the opera building is an exceptional 21st-century addition to Nevill Holt Hall.”

Cork House: Matthew Barnett Howland with Dido Milne and Oliver Wilton

Cork House | RIBA Stirling Prize 2019
By Matthew Barnett Howland with Dido Milne and Oliver Wilton
This little curiosity not only looks like a glorious set of beehives, but packs a low-carbon punch.
A partnership between architects, clients and the Bartlett School of Architecture at UCL has created a proof-of-concept building with a powerful affirmation to sustainability, and an entirely cork structure which is carbon negative on completion and with low whole-life carbon.
As the first of its type, it is truly exciting to think what this project could inspire within the architectural world
Built from a prefabricated kit of parts including expanded cork blocks and engineered timber components, the structure can be assembled with no glue or mortar required and can be disassembled by hand if needed, and recycled.
RIBA judges were quick to emphasise that: "As the first of its type, it is truly exciting to think what this project could inspire within the architectural world." As a construction material cork can function as part of the structure, will provide excellent insulation and if used externally will weather like timber.
The Cork House blends with its natural environment as it nestles among the trees and gardens of a Grade II listed mill house, underlining the judges' feelings that "the structure draws upon ancient inspiration, harking back to a time when humans and nature were more intertwined".
The cork roof supports windows which funnel light down into the space and bespoke copper rainwater fittings provide an aesthetic allure while being wholly practical. This simple design and radical approach offer an imaginative response to bio-renewable construction. It’s no surprise that this project also won RIBA’s regional award for sustainability in the South, and that Cork House is, "a noble, momentous model to aspire to".

The Macallan Distillery and Visitor Experience: Rogers Stirk Harbour + Partners

The Macallan Distillery and Visitor Experience | RIBA Stirling Prize 2019
By Rogers Stirk Harbour + Partners
The natural drama of the Speyside countryside is matched by the industrial theatre of this distillery and the journey it takes you on through the process of whisky-making. Launched by an international competition, the project intended to maximise the beauty of the landscape, welcome visitors and reveal the distilling process, all while increasing production and allowing for expansion in the future.
This was no mean feat to achieve, but as the Stirling Prize judges agreed: “The rolling roofscape of this building echoes the form of the surrounding hills and serves to successfully conceal an exceptionally well resolved and ingenious fusion of architecture, whisky technology and impactful interior settings displaying the heritage of the Macallan brand.”
The rolling roofscape of this building echoes the form of the surrounding hills
The new building sits near to the existing distillery site and Easter Elchies House, built in 1700, where they have been making the Macallan single malt since 1824.
The new building with its low-profile grass-topped undulating roof covers four production cells underneath, with the fifth and highest dome highlighting the entrance to the building, inviting the visitor inside.
The linear build uses a modular approach, with a tubular steel frame and hydraulics to support glued laminated timber (glulam) and laminated veneered lumbar (LVM) beams over the five pods which house different aspects of the distillery experience and include the visitor centre, stills and mash house.
The structure comprises 1,800 single beams, 2,500 different roof elements, and 380,000 individual components. A full-length glass wall runs the length of the building and captures the scenic surroundings of the estate.
Looking from the outside in, theatrical lighting accentuates the individual parts of the distilling process, journeying from a cold blue tone to warmer red shades that envelop the stills and evoke the honey hues of light through whisky in a glass. The bold illumination of the cave privée, or private cellar, harmonises with the drama of the interactive media enjoyed in the Visitor Centre.
The winner of the Stirling Prize will be announced at the Roundhouse, London, on Tuesday 8 October 2019. Watch RIBA Stirling Prize 2019 Live from 8:30pm on the 91热爆 News channel and on 91热爆 iPlayer. A version of this article was published in July 2019.

Additional credits
London Bridge additional footage courtesy of Network Rail and Grimshaw; Stills: Getty
Goldsmiths Street additional footage: Living Projects/Tim Crocker
Nevill Holt Opera stills: Manuela Barczewski and David Grandorge
Macallan drone footage courtesy of The Macallan
More architecture to explore on the 91热爆
-
![]()
RIBA Stirling Prize 2021
Find out more about last year's winner as well as the other shortlisted buildings
-
![]()
Hearing Architecture
Blind architect Chris Downey asks how architecture changes when we start to listen to and feel the built environment
-
![]()
Is Brutalism winning over a new generation of admirers after dividing opinion for decades?
-
![]()
An Edinburgh community united to turn a wheelchair-friendly design into a real home
More from 91热爆 Arts
-
![]()
Picasso鈥檚 ex-factor
Who are the six women who shaped his life and work?
-
![]()
Quiz: Picasso or pixel?
Can you separate the AI fakes from genuine paintings by Pablo Picasso?
-
![]()
Frida: Fiery, fierce and passionate
The extraordinary life of Mexican artist Frida Kahlo, in her own words
-
![]()
Proms 2023: The best bits
From Yuja Wang to Northern Soul, handpicked stand-out moments from this year's Proms








